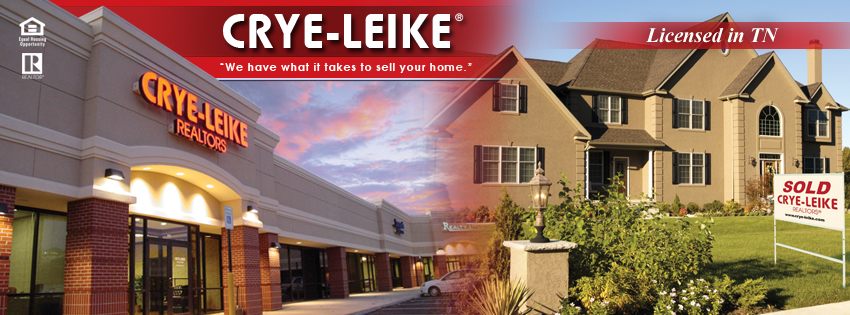4324 Meredith Rd., Knoxville, TN

$ Click for current price
4 BEDROOMS | 4 (3 full, 1 half ) BATHROOMS | 2765 SQUARE FEET
Property Description
Come Take a Look at this Stunning Home. No DISAPPOINTMENTS, from the moment you enter you are welcomed w/ 12.5′ ceilings, beautiful hardwood, and a spectacular open floor plan. Formal dining rm is finished w/ upgraded coffered ceilings & large windows allowing lots of natural sunshine. Some extras include *Ignis Oil Burning Fireplace, which heats the entire main lvl*Rheem Tankless Water heater*One of a kind Pantry Door*Crown Molding Throughout. Main lvl offers split floor plan w/ 3 bdrms, 2.5 baths, & laundry.Kitchen is just what the chef needs w/ Granite, slow closing drawers & breakfast area opens to covered back porch.Master features *dual trey ceilings*exterior door to back*bath w/ tiled walk-in shower*jetted tub*dual high vanity w/ granite. Upstairs has 4th bdrm, full ba, & lg bonus.


Crye-Leike Realtors, 6539 Kingston Pike, Knoxville, TN 37922
865-693-7341
Tennessee License # 313547, 313717

